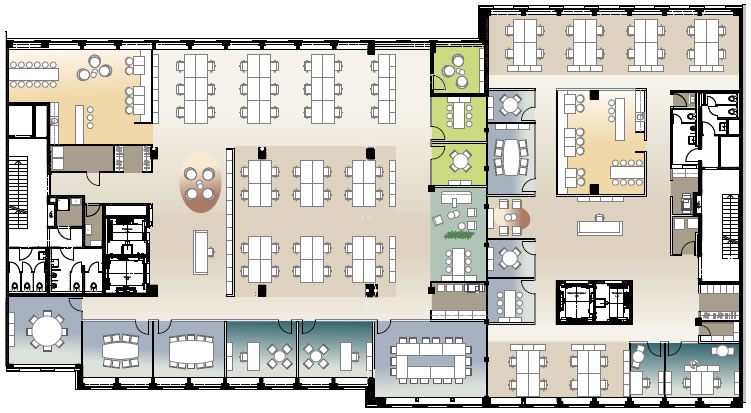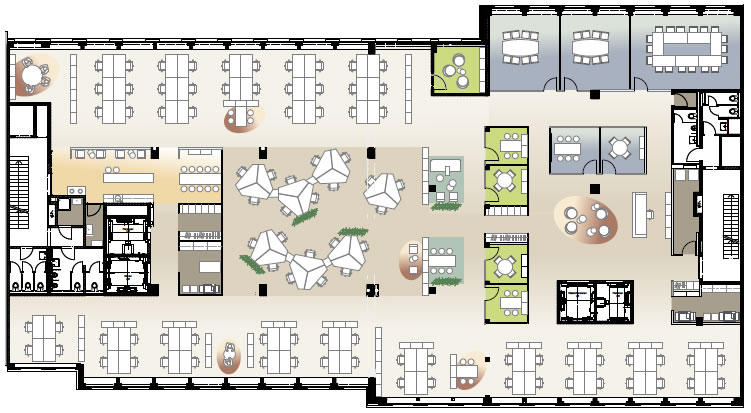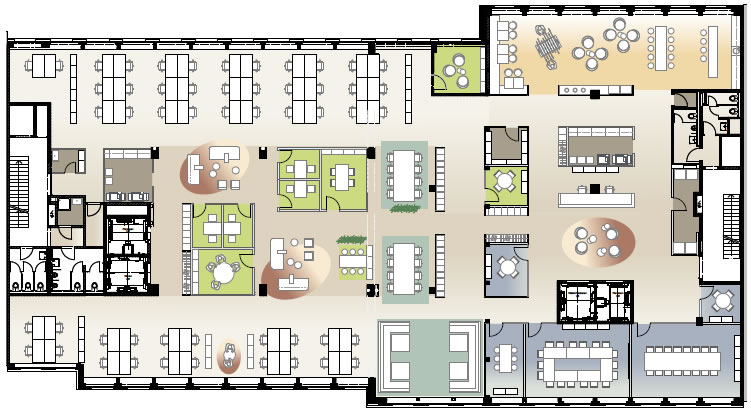



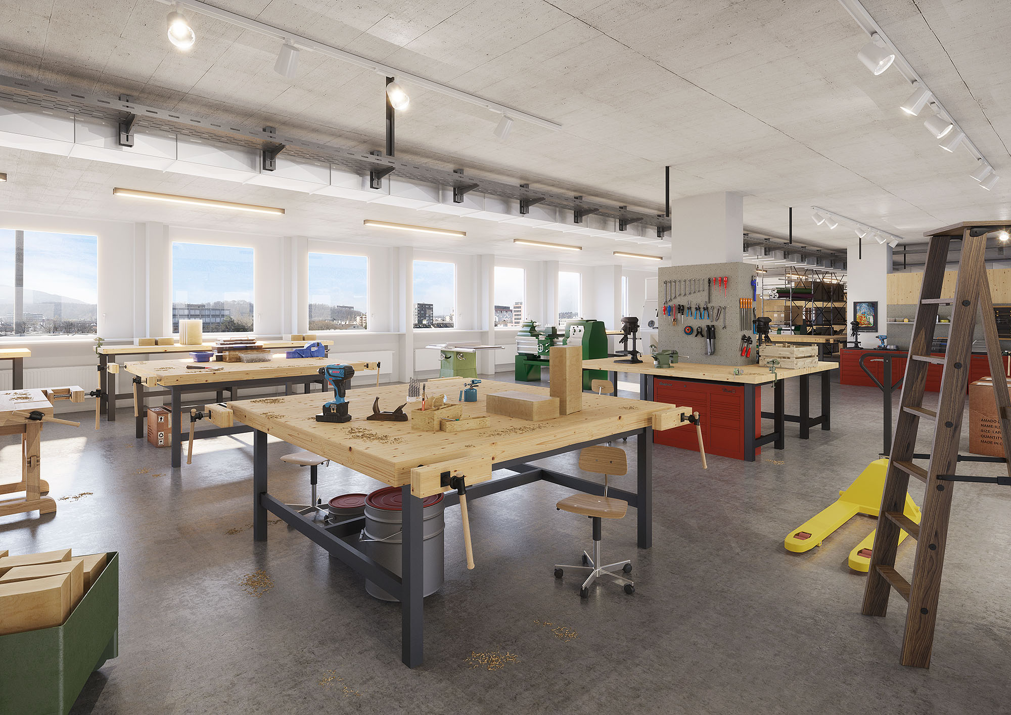
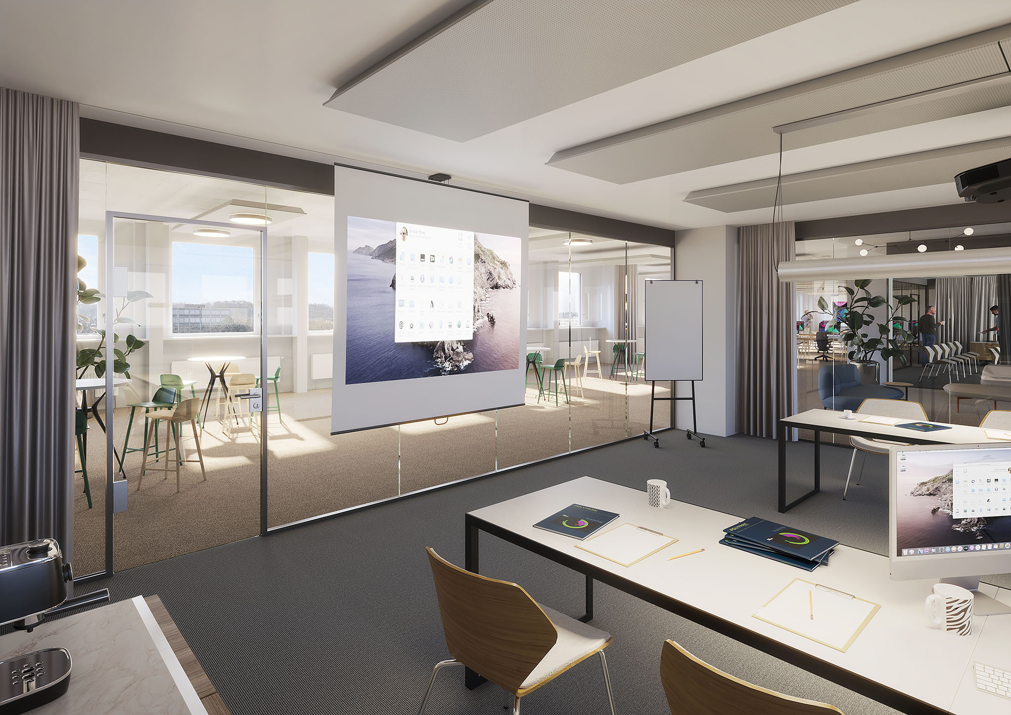
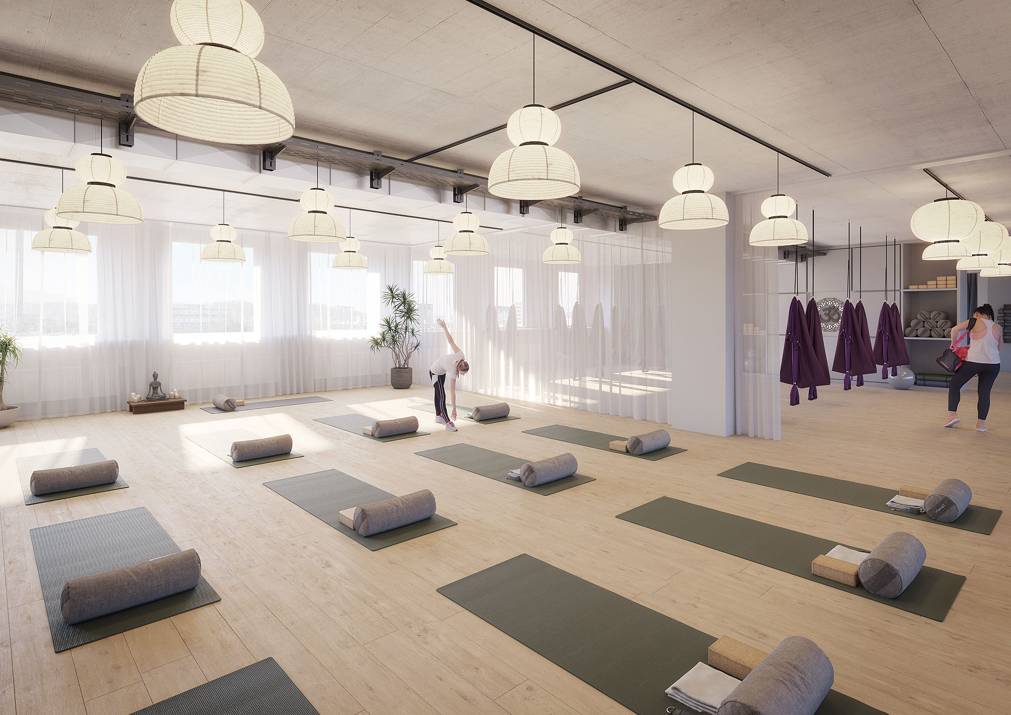
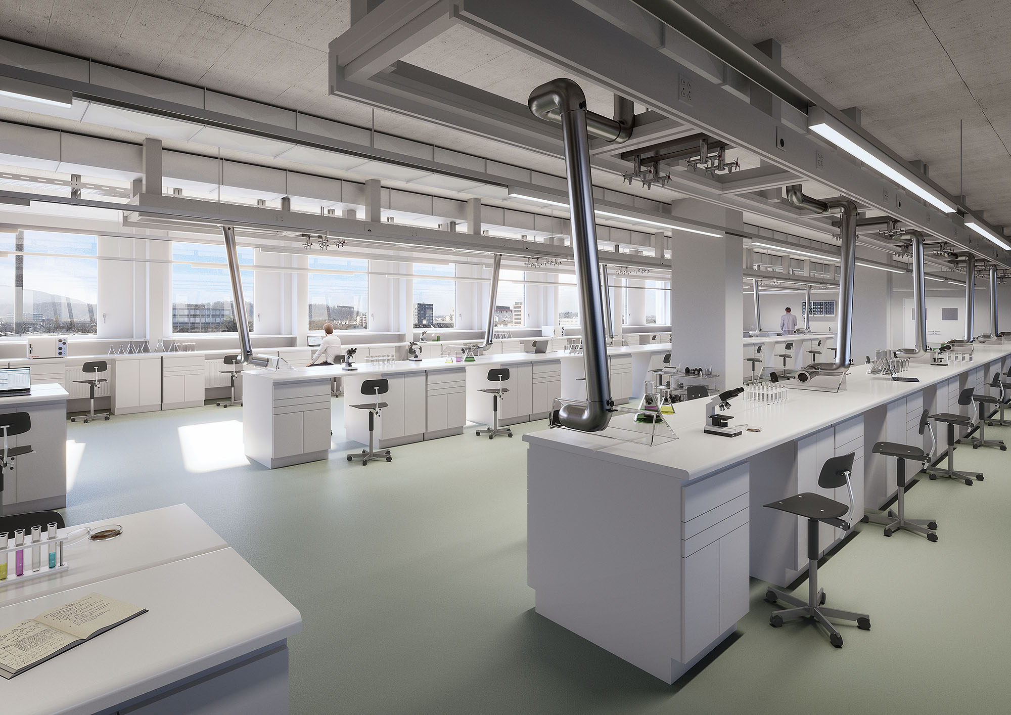
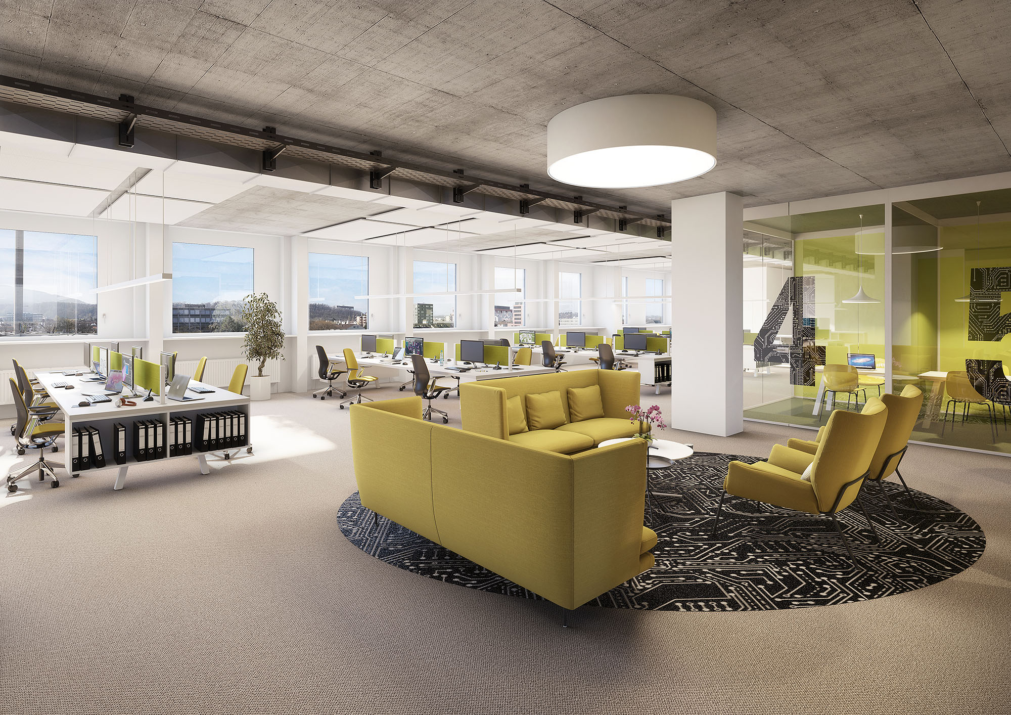
Manufacturing
& Production
EDUCATION &
CULTURE
HEALTH &
LIFE
FOOD &
TECHNOLOGY
OFFICE &
SERVICE
Creative craftsmanship needs space. POLYPARK in Muttenz offers sufficient space for a workshop or production facility. Make POLYPARK the headquarters of your manufacturing and create exactly the space you need. The spaces are rented in their basic configuration and therefore leave plenty of scope for your own design ideas.
The large and bright premises are ideal for an educational institution - perhaps a vocational school, a college, a language school or a location offering a diverse range of courses for children, young people or adults. You could complement the course rooms with learning labs, alcoves, a bistro or a lounge with a library.
Are you looking for a light-filled space for a yoga studio that you can furnish according to your wishes? Or are you looking for suitable premises for a health practice? Either way, POLYPARK is ideal for you. The space can be easily divided with partitions or curtains.
The proximity to the Life & Science Hub Basel and the size of the scalable spaces make POLYPARK the ideal location for a research and development company. For an optimal layout, the spaces can be adapted to individual needs. If desired, you can connect several floors with one another vertically.
Whether for a dozen or over a hundred employees, whether smaller co-working models or open-plan offices: You design the premises individually and flexibly depending on your needs. Let our three layouts and visualizations inspire you.
Rental Offer
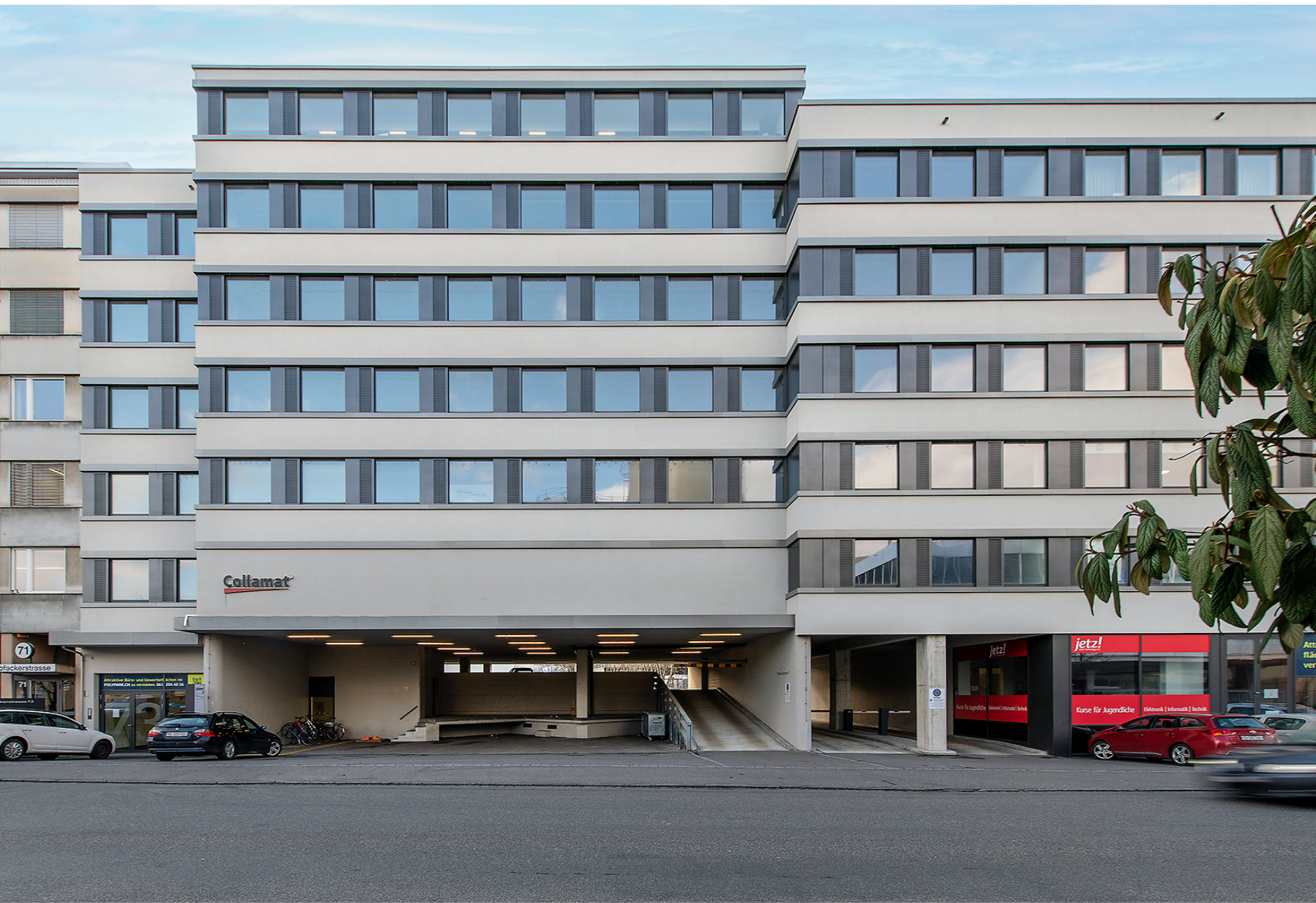
The office and commercial spaces in POLYPARK in Muttenz are spread over a total of five floors and comprise approx. 400m2 and/or approx. 700m2 per floor. The areas can be developed in accordance with your wishes. We would be delighted to support you in this.
POLYPARK is a modern building in the middle of the prosperous Polyfeld district, a perfect place for businesses to locate their headquarters and/or operations. POLYPARK is already home to enterprises of different sizes and from different sectors – including consulting, public authorities, education, services, health and industry. They all benefit from the flexible building layout, good accessibility and the versatile ways it can be used.
You, too, can benefit from the many synergies this brings. Book a consultation with us today.
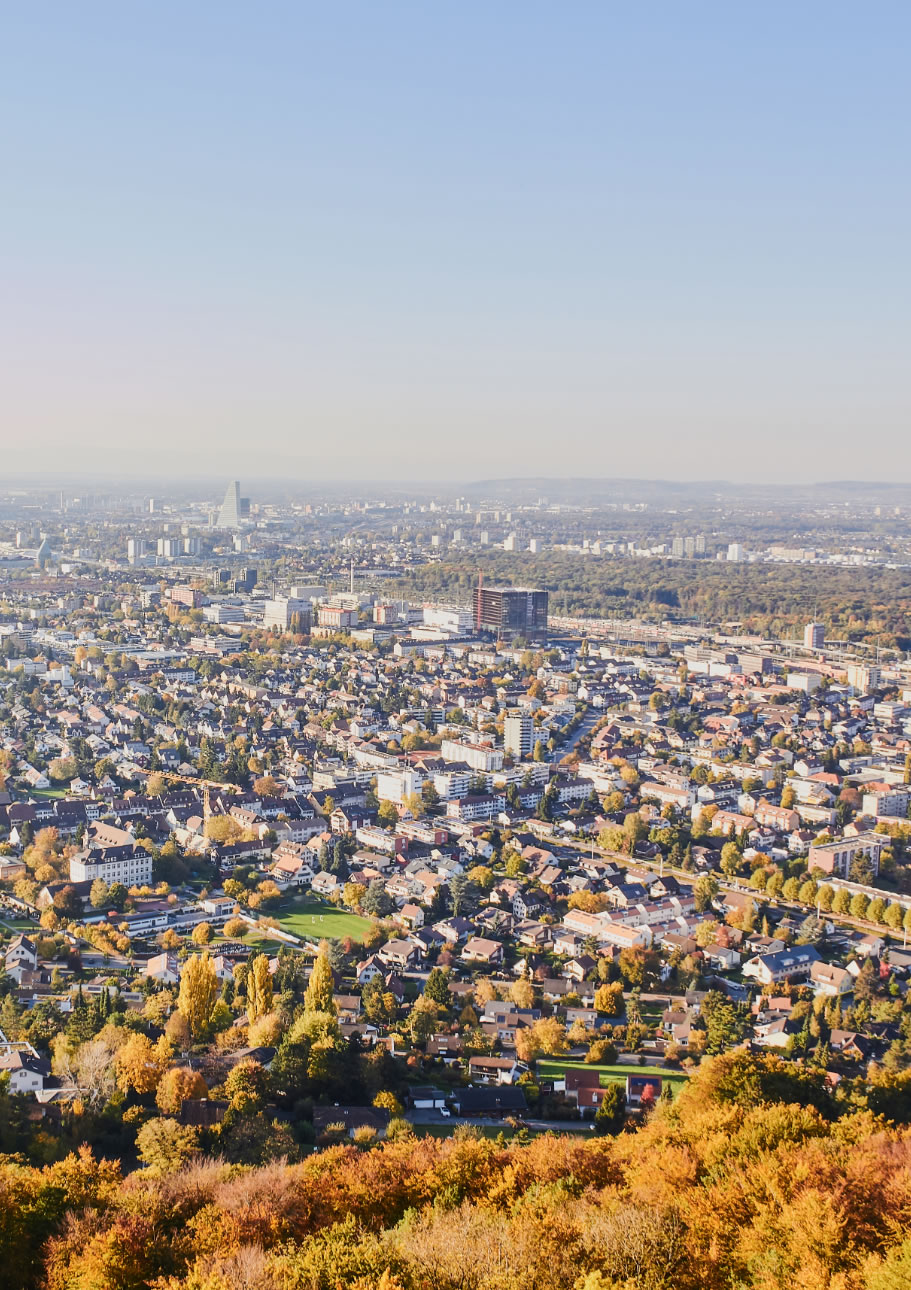
PUBLIC TRANSPORT
GASTRONOMY /
CONVENIENCE SHOPPING
SCHOOLS
PARKING SPACE
 2 min
2 min
 7 min
7 min
 12 min
12 min
 6 min
6 min
 13 min
13 min

 35 min
35 min
Contact
To enable you to realize your own space concepts, the premises are rented out in their basic configuration. Whether a modern laboratory, a manufacturing site, a yoga studio, course rooms or a modern open space layout - the possibilities are manifold. For inspiration we have prepared several layouts. We would be delighted to support you to create these.
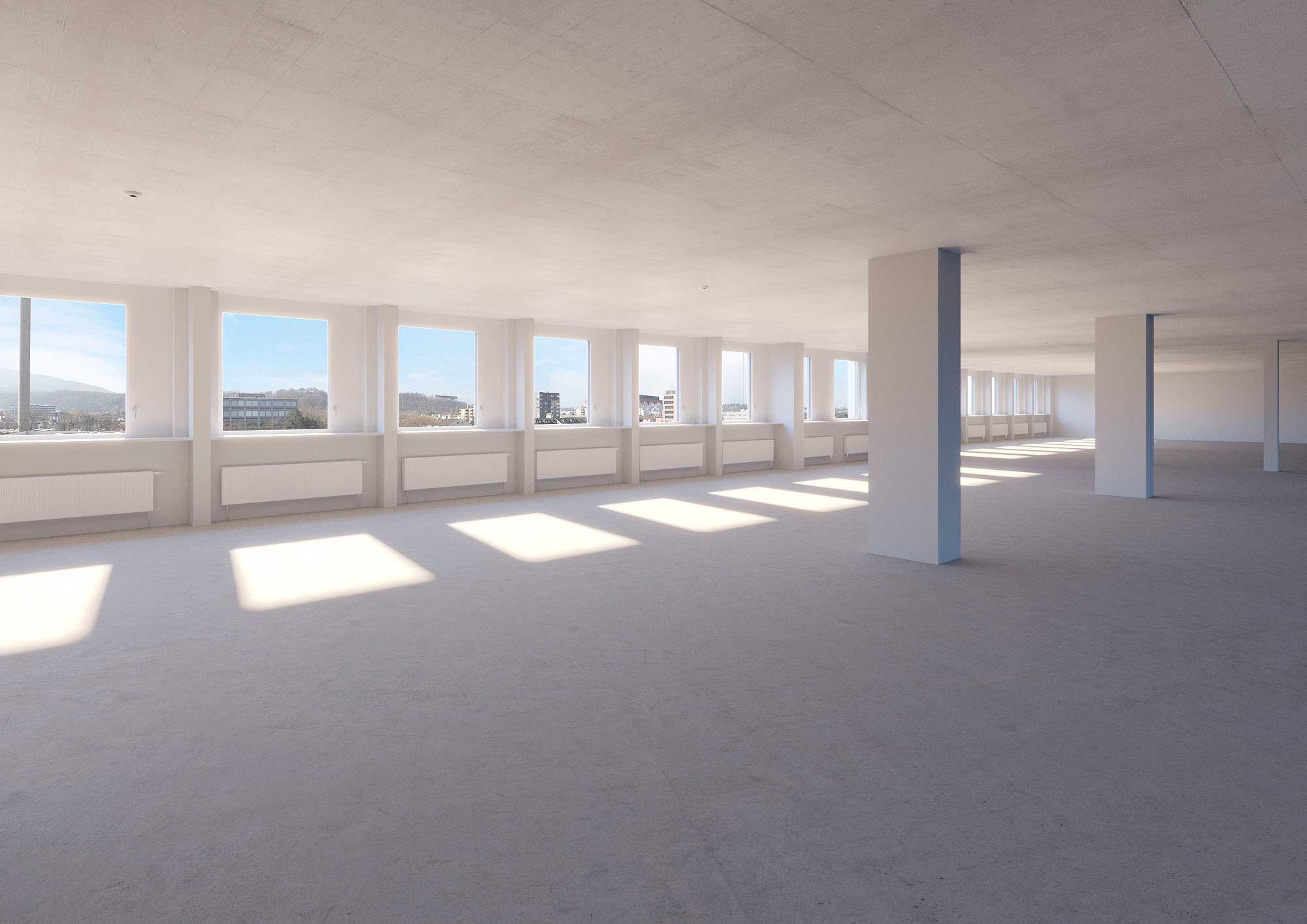









Manufacturing
& Production
EDUCATION &
CULTURE
HEALTH &
LIFE
FOOD &
TECHNOLOGY
OFFICE &
SERVICE
Make POLYPARK the headquarters of your manufacturing and create exactly the space you need.
The large and bright premises are ideal for an educational institution - whether for a vocational school, a further education center or a location offering a diverse range of courses.
In the light-filled premises, a yoga studio can be set up, for example, or a shared practice with different rooms can be created.
The scalable space and proximity to the city of Basel make POLYPARK the perfect location for a research and development company.
Whether smaller co-working models or open-plan offices: design the office space individually and flexibly according to your needs.
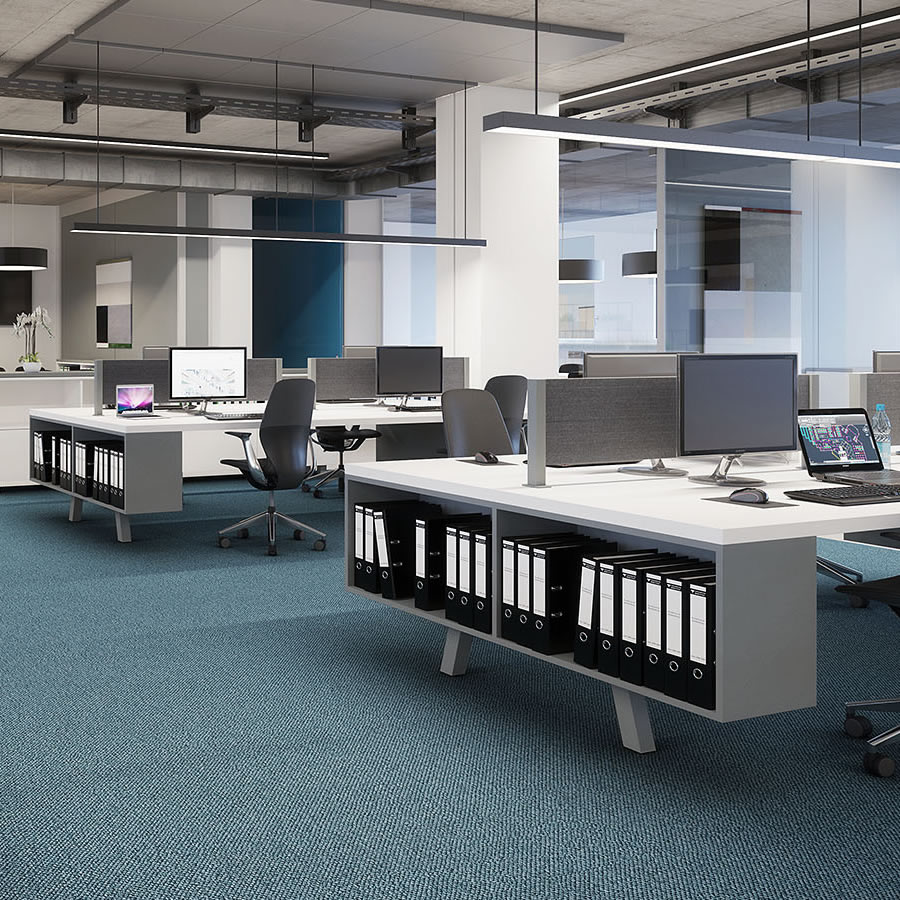
Traditional
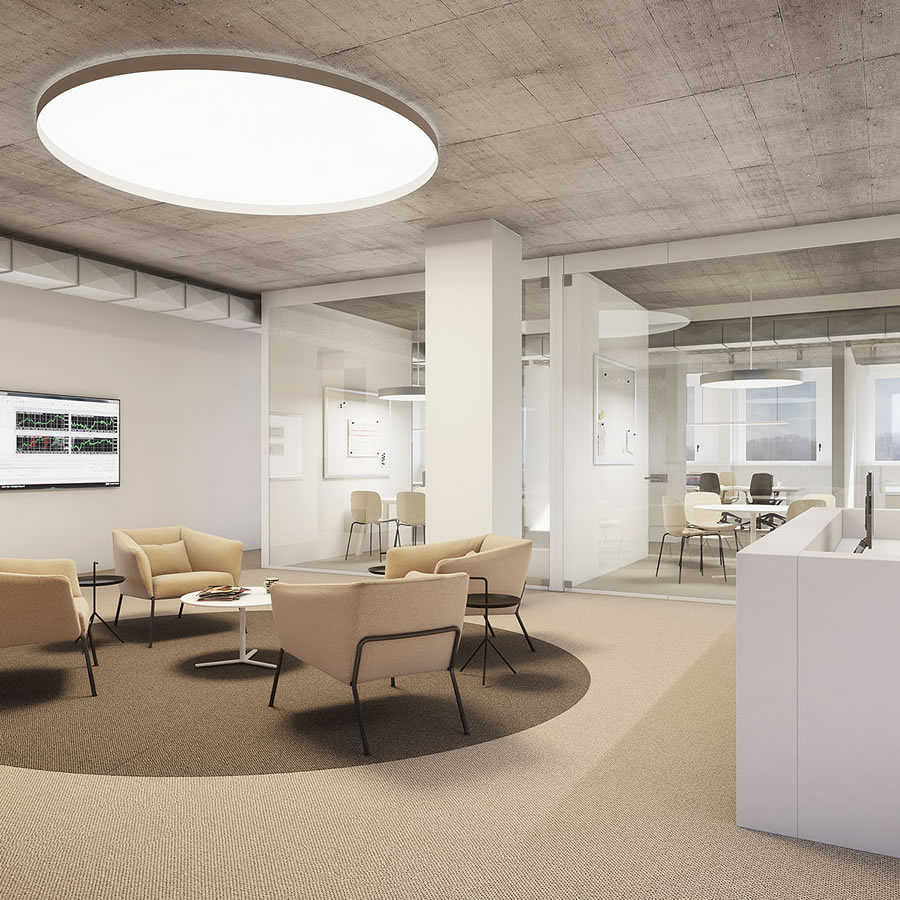
Max-pack
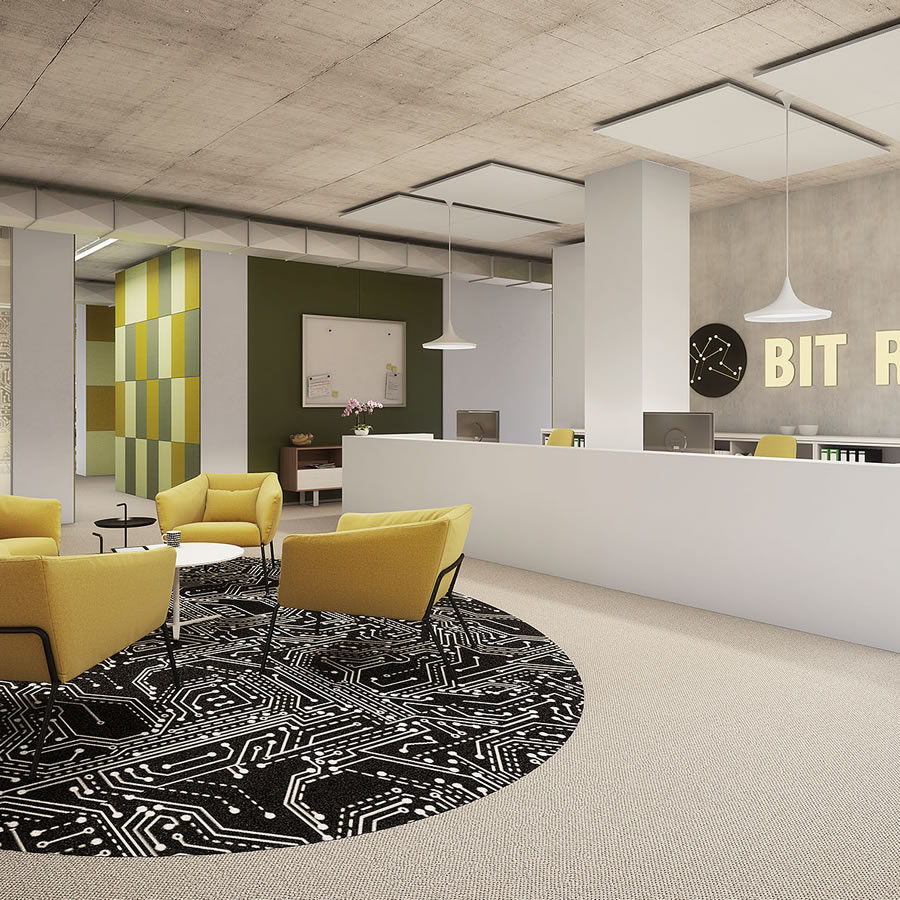
Activity-based
